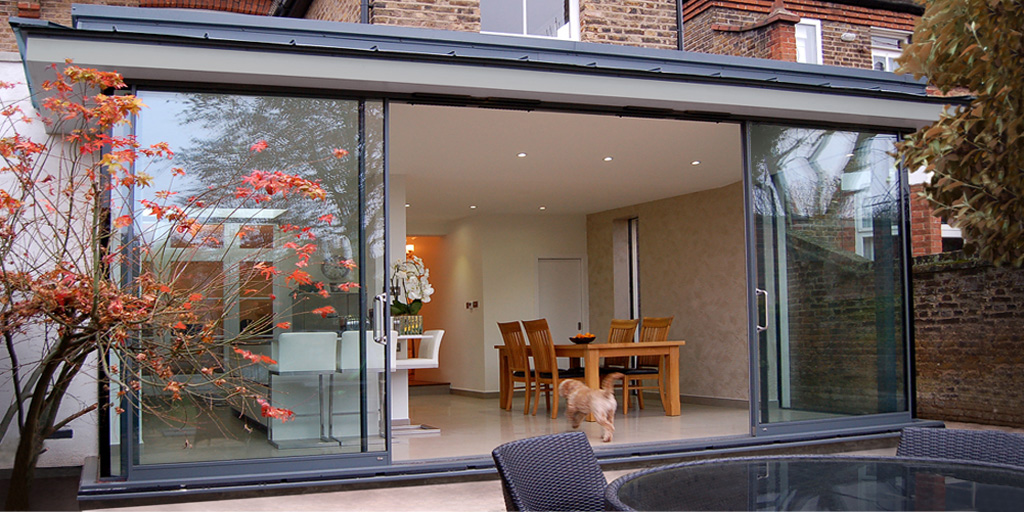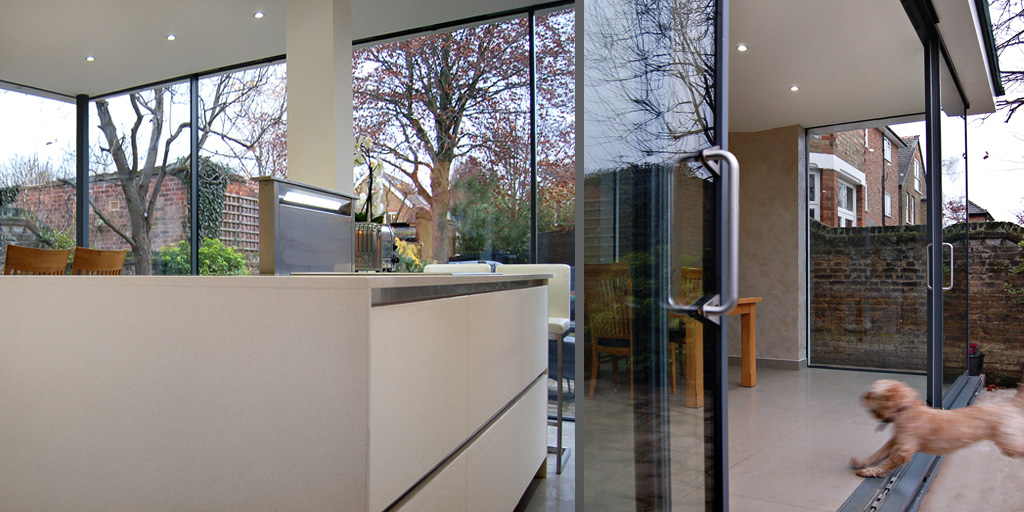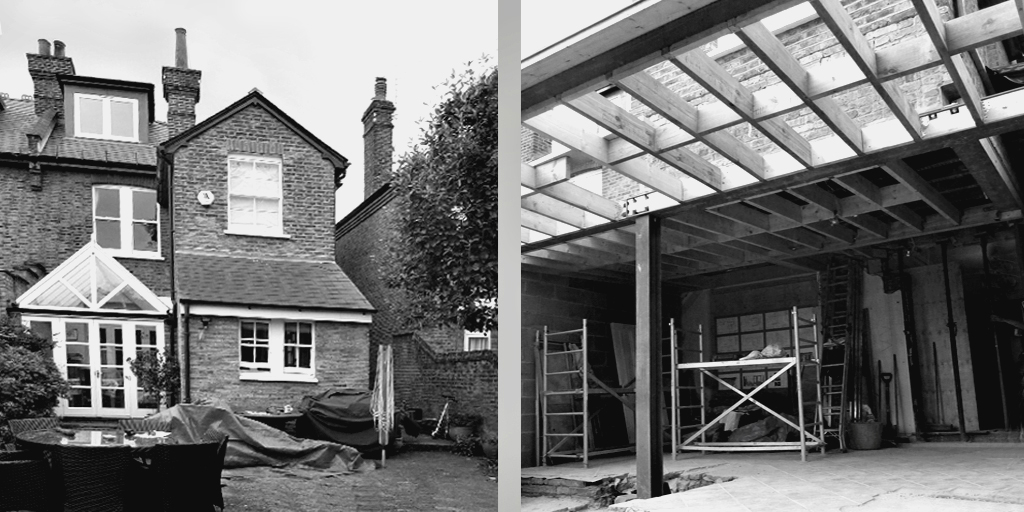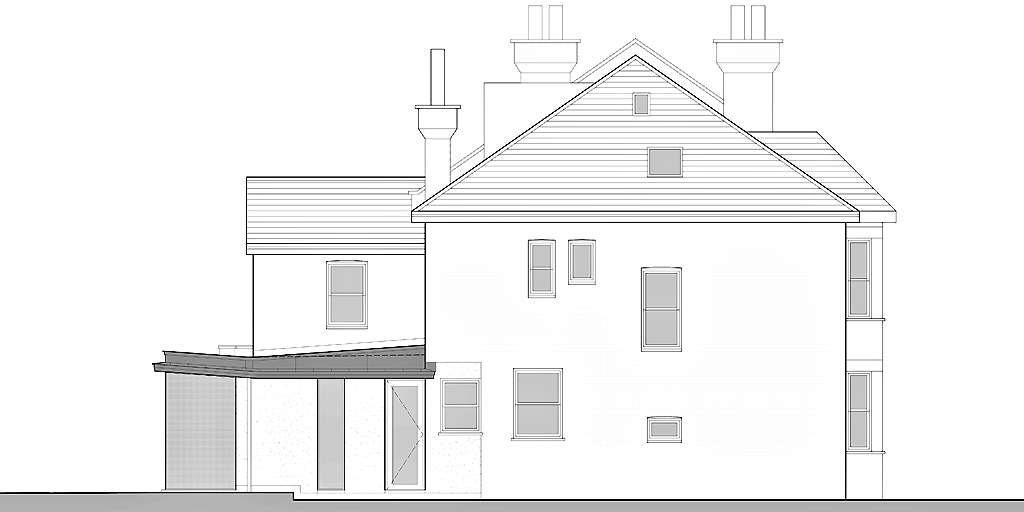| IΛ | Independent.Architects | Practice | Projects | Products | News | Contact |



     |
||||
| More Residential Projects |
Latchmere, Kingston upon Thames |
Commercial Projects | ||
New wrap around glazing opening onto the garden, within a Conservation Area. Partial demolition and new rear extension with a metal roof internally expressed as a butterfly ceiling bring daylight further into a new open plan kitchen/dining area. Re-orientation of circulation, a new study, utility area, side access with new structure and fenestration, to facilitate the new larger rear family dining space. |
||||
| Client Structural Engineer Contractor |
Private Taylor Whalley Spyra QDC Contractors |
|||