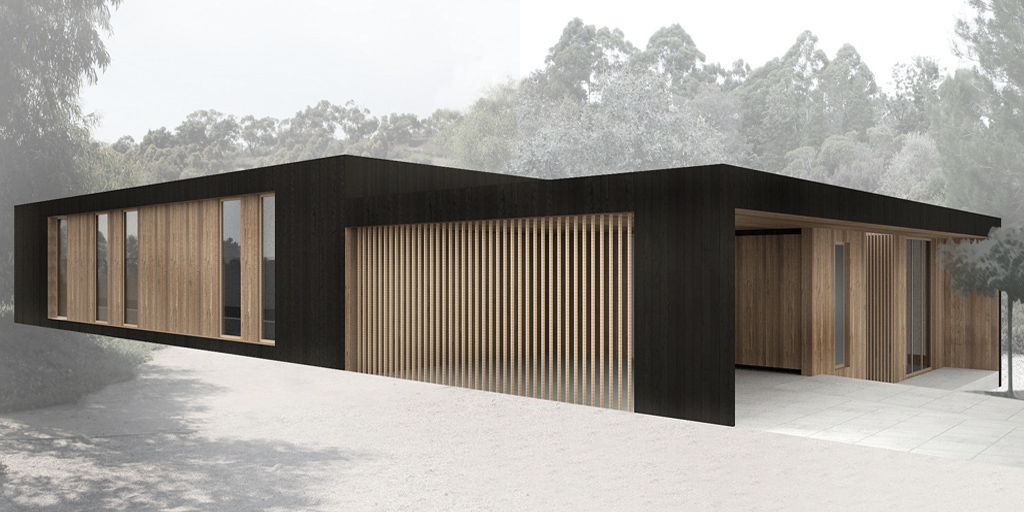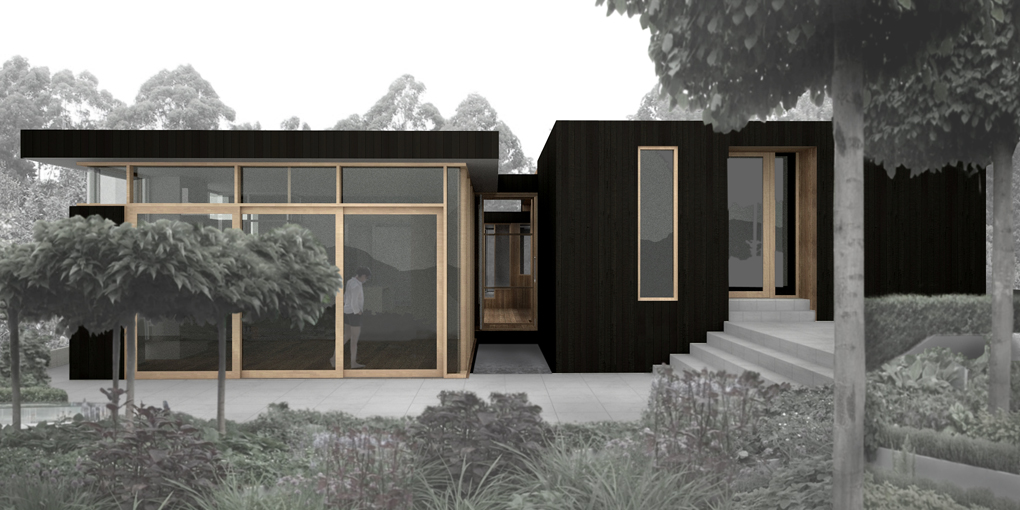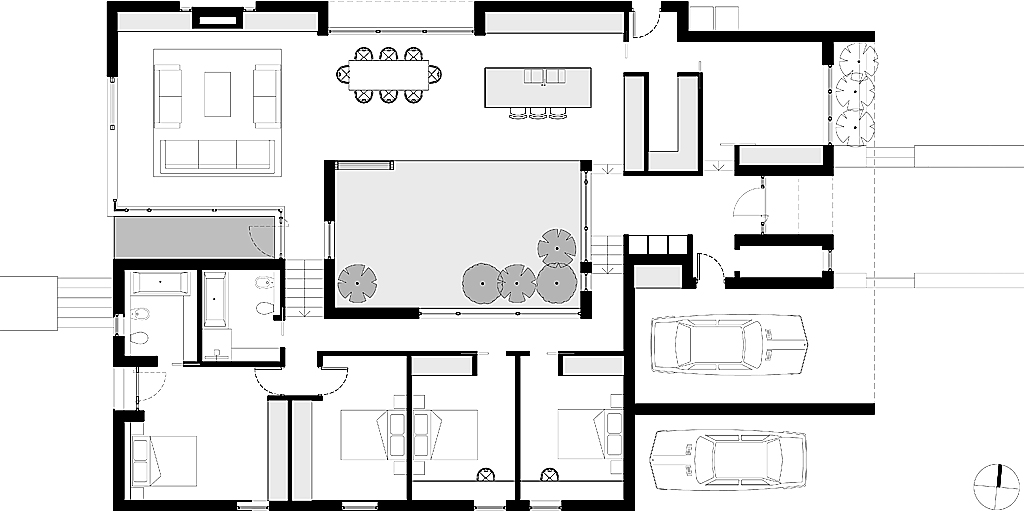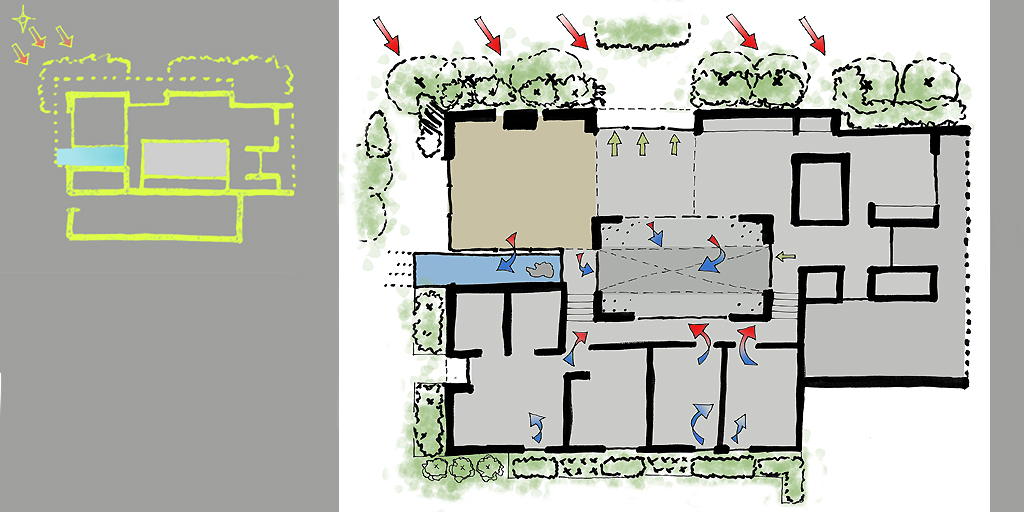| IΛ | Independent.Architects | Practice | Projects | Products | News | Contact |



     |
||||
| More Residential Projects |
Geelong, Australia |
Commercial Projects | ||
New build four bedroom family house orientated around a central courtyard. The elevations are designed to reduce overall solar impact, linking to landscape features, while the layout opens up a series of external niches to improve passive cooling and create a series of defined volumes within the overall composition. |
||||