| IΛ | Independent.Architects | Practice | Projects | Products | News | Contact |
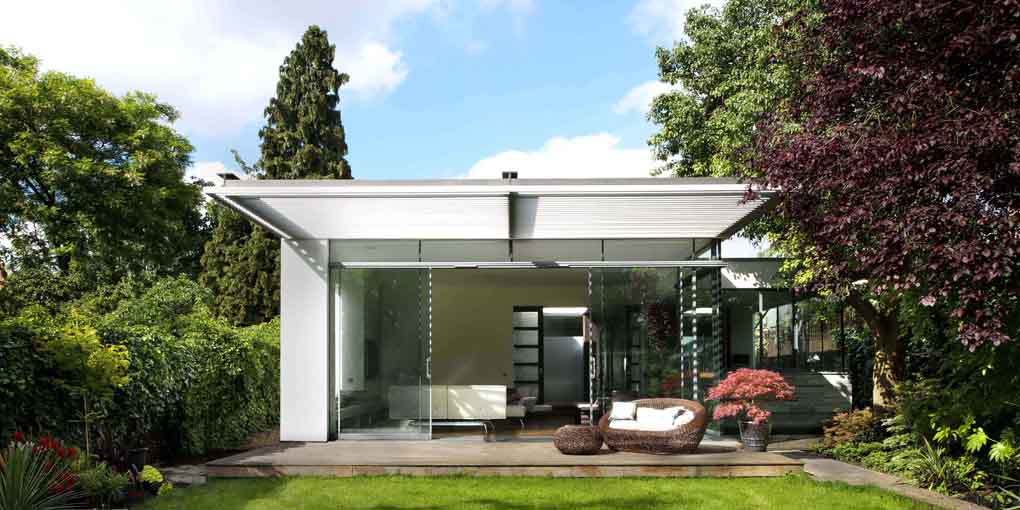
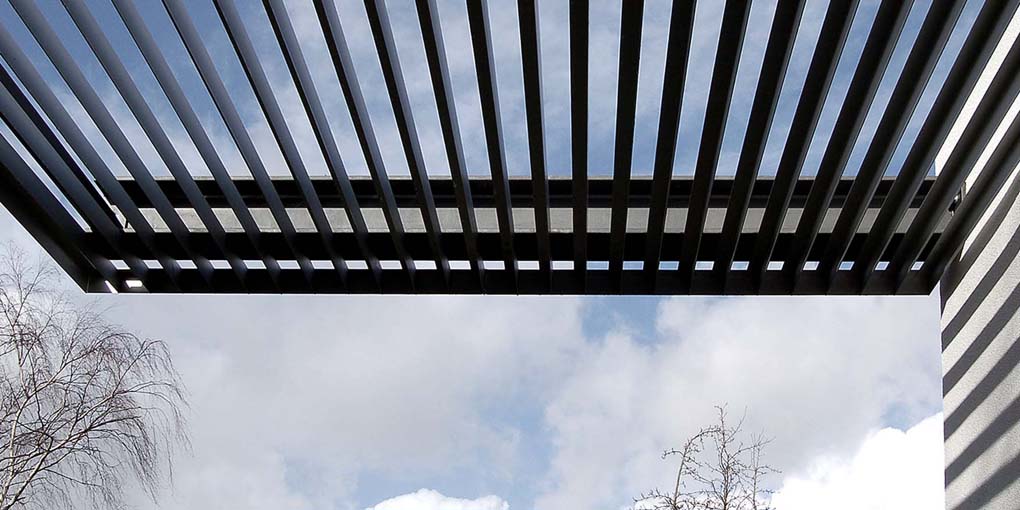
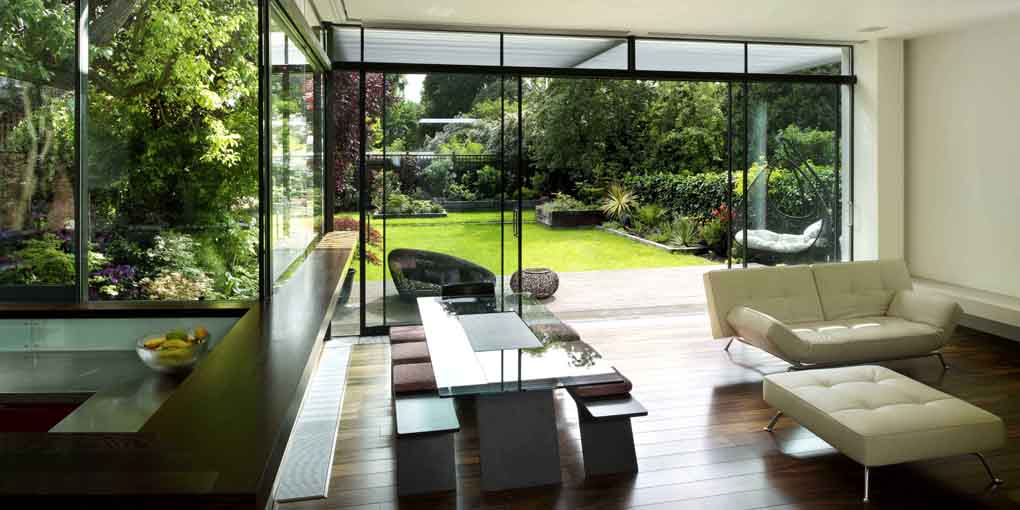
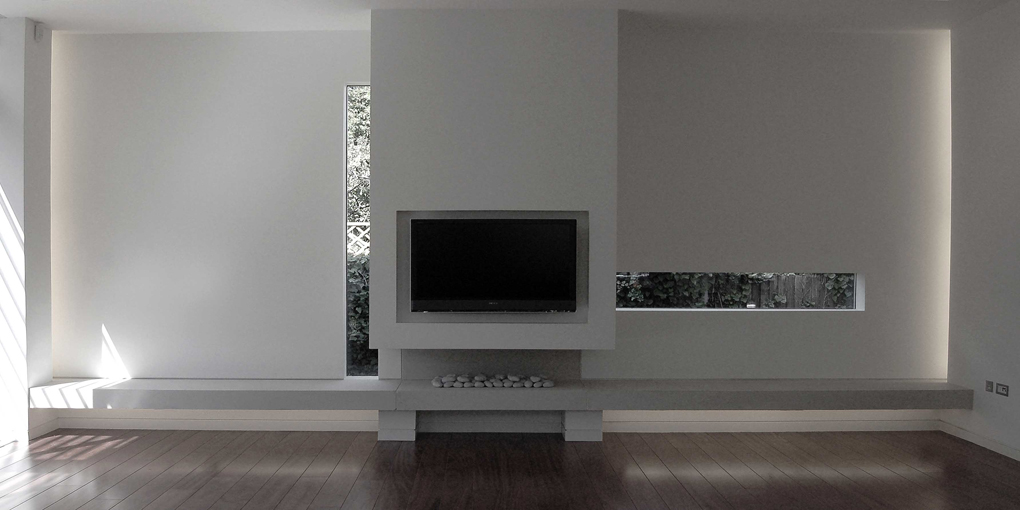
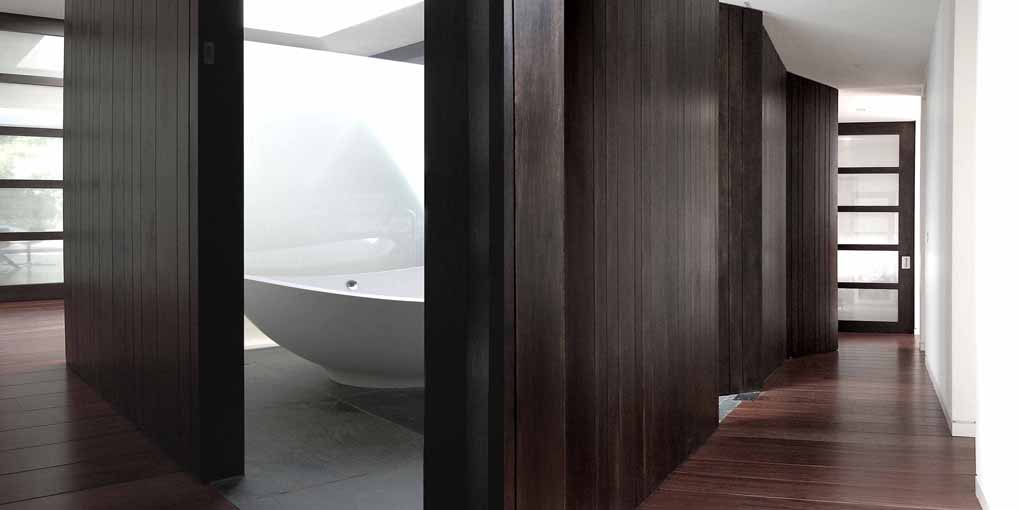
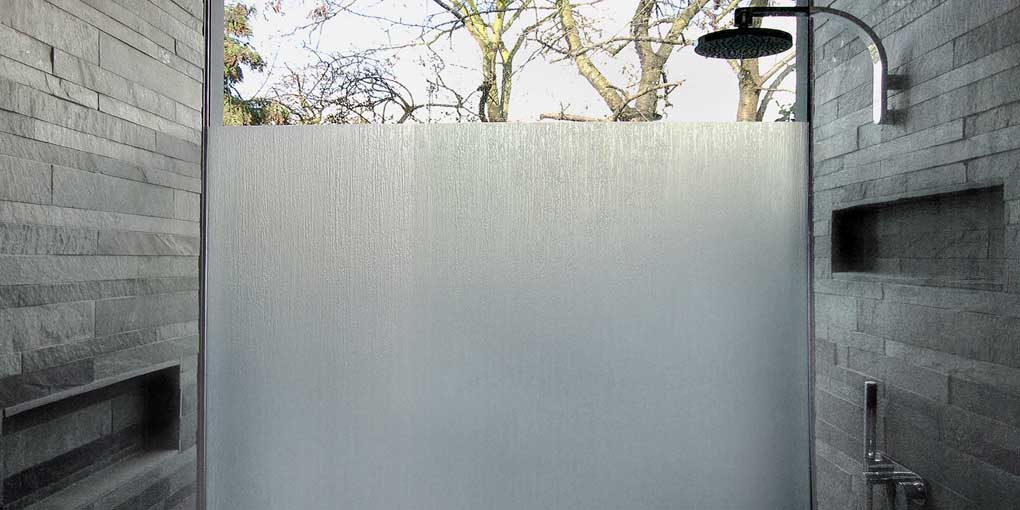
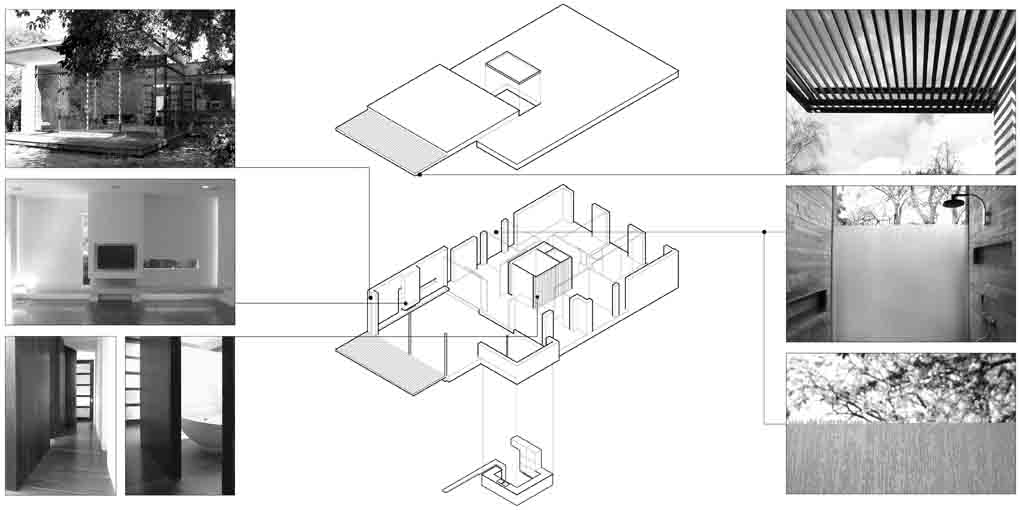
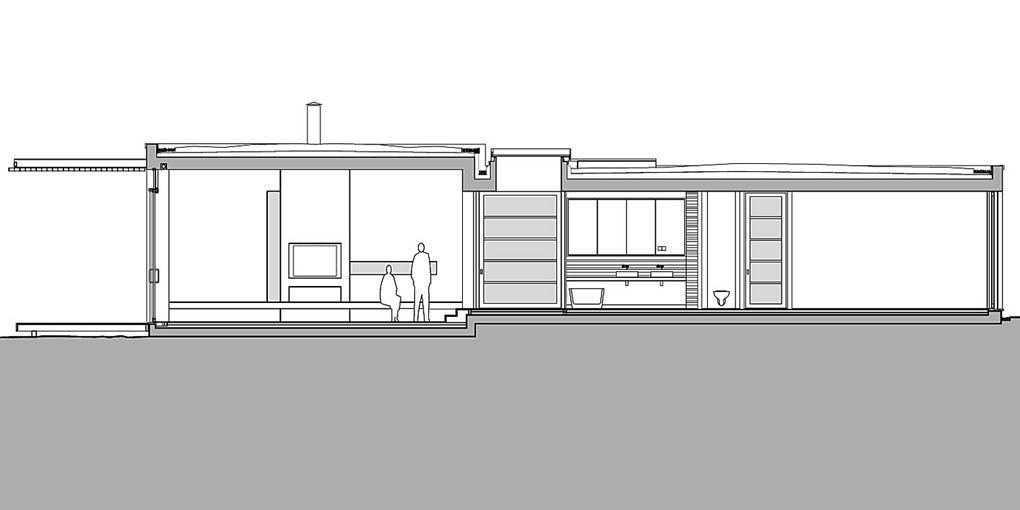         |
||||
| More Residential Projects |
Earlsfield, London |
Commercial Projects | ||
Planning and full design services for a new steel framed family house designed around an inner bathhouse lined in oak. A tight urban site was fully landscaped, with existing trees protected and the inclusion of a brown roof for the residence. A central translucent feature wall with a large retractable skylight, created an inner courtyard, surrounded by sliding translucent screens leading to various living spaces. Open plan entertaining areas wrap around the core, linking together and extend onto terraces and the garden, with planting arrangements created to form distinct views in all directions. The house is featured as a project in the pages of the RIBA Directory of Chartered Practices 2012. |
||||
| Client Gross Floor Area Consultant Quantity Surveyor Structural Engineer Services Engineer Lighting Consultant AV Consultant Contractor Photographs |
Private 210m2 Tom Jestico KMCS Chartered Surveyors Barton Engineers King Shaw Associates Dan Heap SMC Systems Integration D.F. Keane Building Services Mike Ellis |
|||